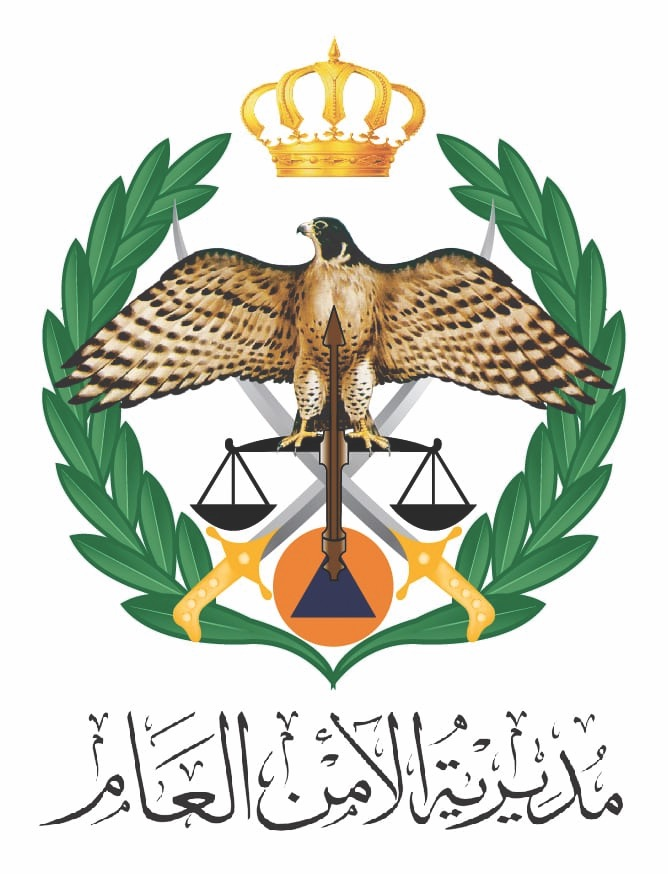- Cost: 11,715,823 JOD
- Client: Aqaba Development Corporation
- Consultant: Mostaqbal Engineering & Environmental Consultants
- Location: Aqaba-Jordan
- Status: Ongoing
- القيمة الإجمالية: 11,715,823 دينار أردني
- صاحب العمل: شركة تطوير العقبة
- الاستشاري: المستقبل للاستشارات الهندسية والبيئية
- الموقع: العقبة، الأردن
- حالة المشروع: قيد الإنشاء
Details
Scope: Implementation of the Heritage Aviation Museum with a total buildup area of 22,771 square meters on a land plot of 90,000 square meters. The project consists of a hanger with two floors, where the ground floor area is 19,694 square meters, and the first-floor area is 3,077 square meters, as following:
- Main indoor exhibition area with an area of 13,650 square meters.
- Administration office with an area of 900 square meters.
- Staff Building with an area of 305 square meters.
- MEP & Service Rooms in a single floor, with an area of 800 square meters.
- Restaurant with Two Floors covering an area of 600 square meters, in addition to terraces with an area of 780 square meters.
وصف المشروع
مشروع تنفيذ متحف الطلوان التراثي بمساحة إجمالية 22,771 مترًا مربعًا، مُقامًا على قطعة أرض مساحتها 90,000 متر مربع.
يتكون المشروع من هيكل مكون من طابقين، حيث تبلغ مساحة الطابق الأرضي 19,694 مترًا مربعًا، ومساحة الطابق الأول 3,077 مترًا مربعًا، ويشمل المشروع:
1. منطقة المعرض الرئيسي بمساحة 13,650 مترًا مربعًا.
2. منطقة الإدارة بمساحة 900 مترًا مربعًا.
3. مبنى الكادر بمساحة 305 مترًا مربعًا.
4. غرف متفرقة للخدمات (طابق واحد) بمساحة 800 مترًا مربعًا.
5. مبنى مكون من طابقين (معلمم) بمساحة 600 مترًا مربعًا، بالإضافة إلى تراسات بمساحة 780 مترًا مربعًا.
كما يشمل المشروع أعمالًا خارجية بمساحة 73,350 مترًا مربعًا، تشمل: ساحة خدمات، غرف حراسة، أرصفة، مواقف سيارات، أرضيات وتلال خضراء، بالإضافة إلى أسوار خرسانية بطول 200 متر.



